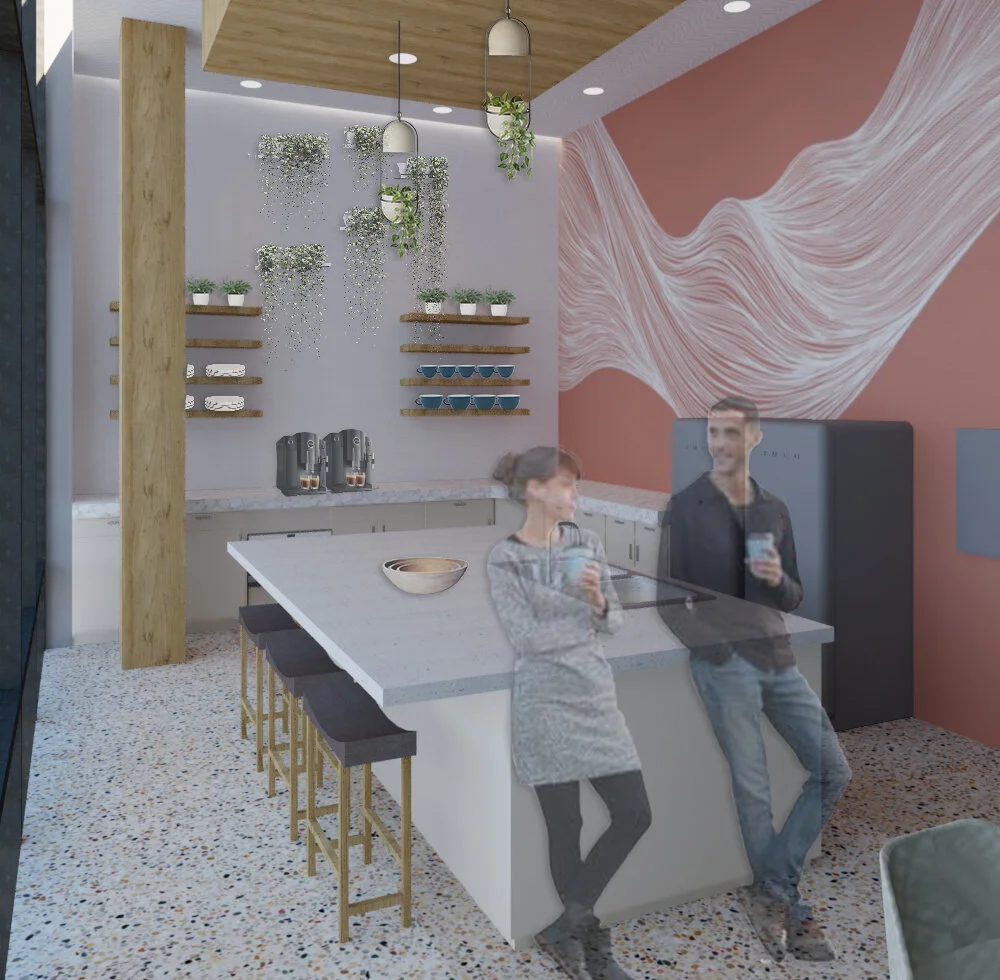Werklab
Werklab is a coworking space that focuses on mindfulness and wellness within the workplace. It was founded by Christina Disler in 2016 and their first location was opened in Vancouver, B.C. Many people use this space including mostly creatives, freelancers, and entrepreneurs.
For this project we were given a space in Savannah, Georgia which is currently the H&M building. The location is 230 W Broughton St. From this we designed our space while keeping in mind the original structure and layout.
Beginning this process I researched the client, Werklab, and wanted to try and grasp what they stood for which is mindfulness and wellness. From there I wanted the space to feel down to earth and neutral to allow people to focus on their work and the best versions of themselves. Below is the mood board I created:
From my mood board I created parti diagrams and the concept for this project, Evolving Connections.
Using both parti diagrams, I came up with the floor plan for the space. I was inspired by the curves and separations that the parti diagram to the left created for the space and I wanted to follow the flow of the right side parti diagram with the thicker lines representing more high traffic areas and the thinner lines representing more private sections.
After creating the Floor Plans and Reflected Ceiling Plans, I created the materials board of all sustainable and natural materials including bamboo, terrazzo, cork, concrete, etc. I wanted the overall feeling of the space to be neutral but with pops of fun earthy patterns and colors.
Reception / Lobby area of Werklab
Small Meeting Rooms, Yoga Studio, and Co Working Space
Café / Co Working Space
Oxygen Room / Co Working Individual Desks
Conference Room 1 Perspective
Conference Room 2 Perspective / Conference Room 2 Elevation
Co Working Space Perspective / Single Office Work Space Perspective / Single Office Work Space Elevation
Private Office Space Perspective / Break Room Perspective





























