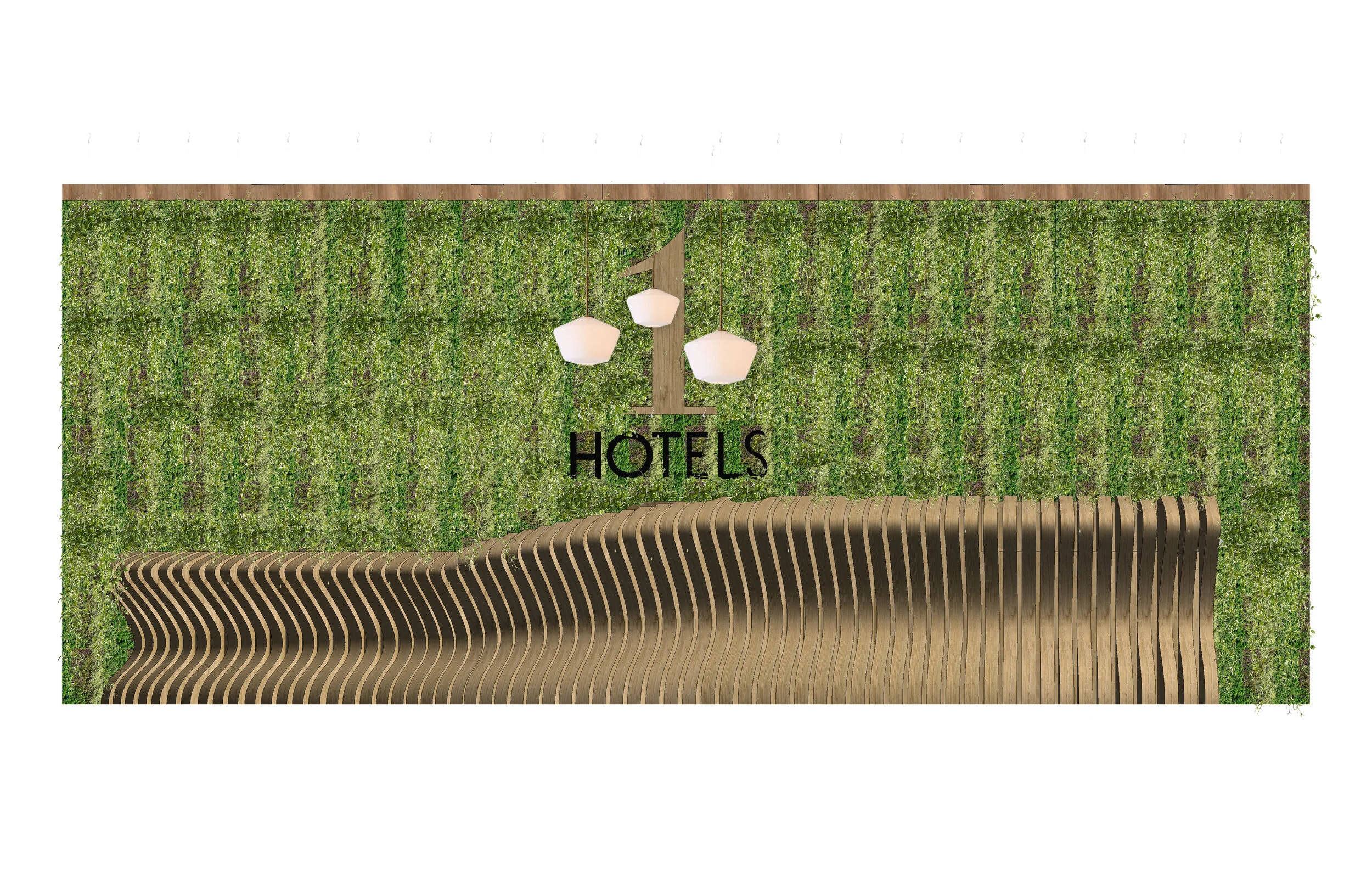1Hotels
is a hotel brand that focuses on sustainability, community, and the well-being of their clients and employees. Their goal is to create a hotel that includes nature and preserves it. They want to give back to Earth so their environmental impact is important. There are several locations including Miami, LA, Brooklyn, Manhattan, and London. In every location they want to feel a sense of community so they locally source food for their restaurant as well as put on events for their community. As for well-being, they make sure that their employees and clients are content and put on yoga, spin, and meditation classes.
“I wanted to capture the beauty of nature in a hotel and commit to safeguarding it as best I can, a responsibility that I believe we all share. It’s 1 world.
But 1 is more than a hotel - it’s a philosophy and a platform for change.”
For this project I completed it using Revit, Photoshop, and InDesign. Within Revit I created my floor plans as well as created furniture and put materials within the project. This helped me with rendering. In order to finish my renders I used Photoshop to add elements like some lighting, materials, and furniture. I completed my final project book within InDesign.
MINDFUL MOMENTS
Mindful moments are points in time where a person is fully immersed in the action of now. Walking into a space the user wants to feel connected and engaged. An effortless and functional design will help users interact with their surroundings. The space itself will be inspired by the city enabling a lively and organic space. Users will be able to have a balance of exploration and serenity creating mindful moments.
From my mood board I chose three photos that resonated with me and my concept.
These abstract sketches led me to my parti diagram below which helped me form my floor plans.
Parti Diagram
First Floor Plan
Reception
As you enter 1Hotels in Savannah, GA, you are greeted by a customized reception desk with a green wall. When you walk in you are immediately connected to nature with all of the wood textures and greenery filling the space.
Reception Elevation
Lobby
To the right of the entrance you step down into a cozy lobby where people are free to hangout and relax. There is a ramp that allows all users to go into this space. There is a wooden accent wall with greenery.
Lobby Elevation
Restaurant
As you continue through the first floor you will find yourself in the restaurant which serves locally sourced food from Savannah, GA. This space continues the wooden floors and natural materials from the lobby/reception area, but also has some fun patterned materials to liven up the room.
Restaurant Elevation
These two renders show the ADA bathrooms available on the first floor. They are located in the lobby area as well as the restaurant. I continued the flooring from the lobby and restaurant into the restrooms and created ADA vanities to allow for all users.
Business Area
To the left of the entrance you can enter into the business area. This business area is a collaborative space that has different seating options including desks with computers, table with swinging chairs, and a conference room.
Second Floor Plan
King and Double Guest Suites
Since it is a boutique hotel, the guest rooms all have different layouts. The room on the left is the large king suite. It includes a living room area when you walk into the room and a large bedroom with an open bathroom. The room on the right is a double room. Both rooms, including the bathrooms, are up to ADA Standards. Throughout the suites I used natural, earth toned materials including wood, steel, travertine, etc. which helped the rooms have a cozier feel.
Rooftop
Rooftop Floor Plan
The rooftop area includes a large gym, a bar, lounge seating with fire places, and a pool.
Longitudinal Section


































