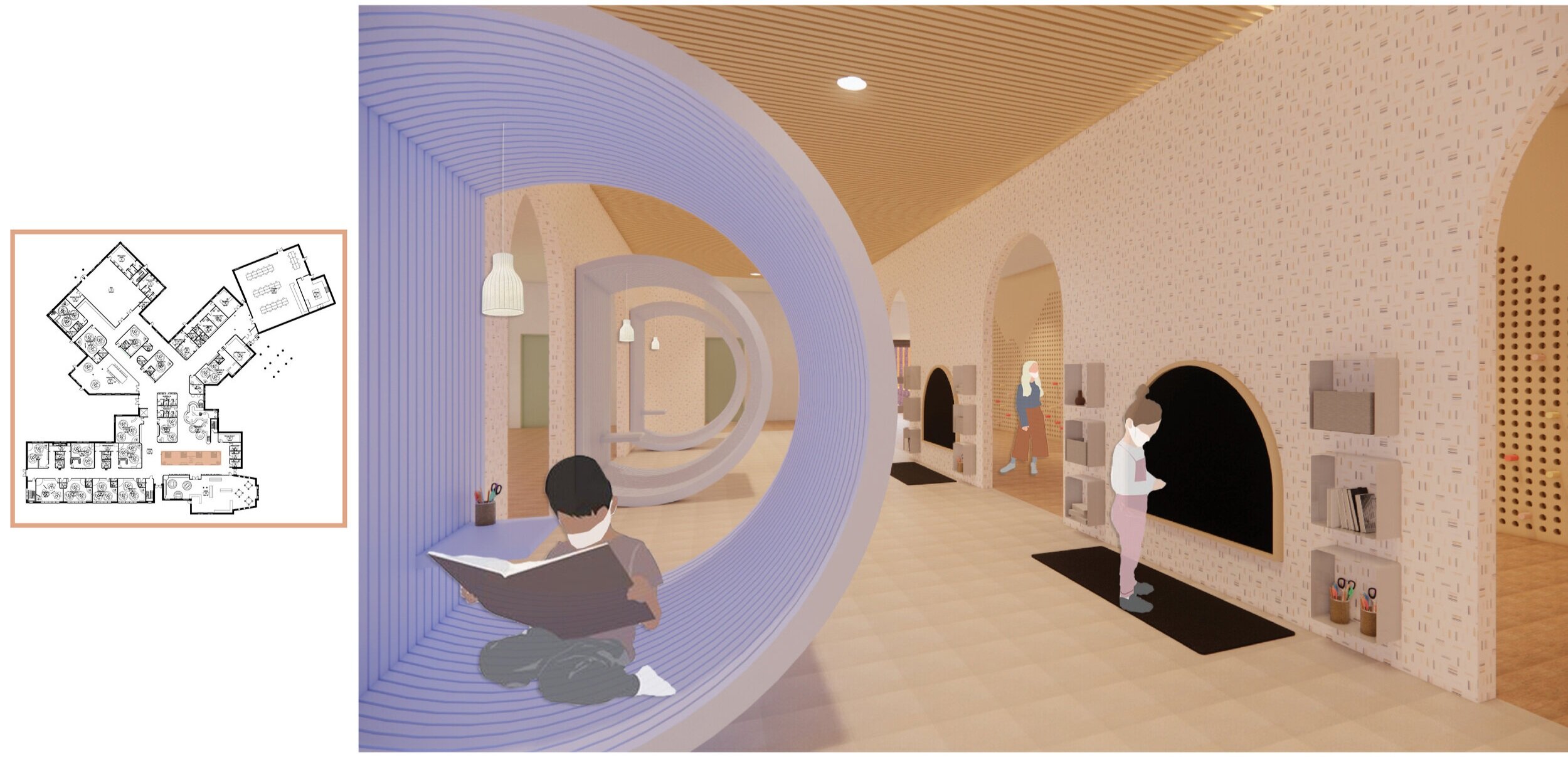Mabel I Wilson
Mabel I Wilson is a Kindergarten through 3rd Grade elementary school located in Cumberland, Maine. The client for this project is MSAD 51. MSAD 51’s mission is to guide students to be their best selves and help them be enthusiastic for learning, take responsibility for education, and exceed in academics.
Building Analysis
User Groups
User Values
Concept
Furniture Plan
Upon arriving at the school, either by bus or drop off, you will enter through the front doors and will be greeted by the receptionist. To the right is the cafeteria and to the left brings you into the rest of the school.
Play Area Perspective
While walking through the school lighting is used as a form of wayfinding. It directs the user throughout without an excessive use of signs.
Above shows the play area which is a ‘treehouse’ inspired space that is centralized giving children the ability to come here during their breaks. The multiple levels easily distances children from each other.
Collaboration Area Perspective
In the collaboration areas (shown above) there are fun spaces for children to enjoy themselves whether that be reading in the curved nooks or drawing on the individual chalkboards.
Classroom Entrance Perspective
Upon entering a classroom there will be a hand sanitizing station as well as individual cubbies for each student. The curved walls inside and outside of the classroom guide the students to their next spot. The subdued colors offer an inspiring space for students without overwhelming their senses.
Kindergarten Classroom Perspective
Each classroom provides collaborative seating with protection so that students can learn and interact with each other while also being cautious. There are acoustic wall panels throughout the room that controls the noise as well as the cork flooring. There are multiple variations of cork flooring to be used as a visual to help students stay within their designated zones. Various seating options are offered so when children get antsy they can get up and move.
Sensory Area Perspective
The Sensory Areas throughout the school provide individual spaces for students, whether they have autism or not, to go and relax if they are feeling overwhelmed during class.

















